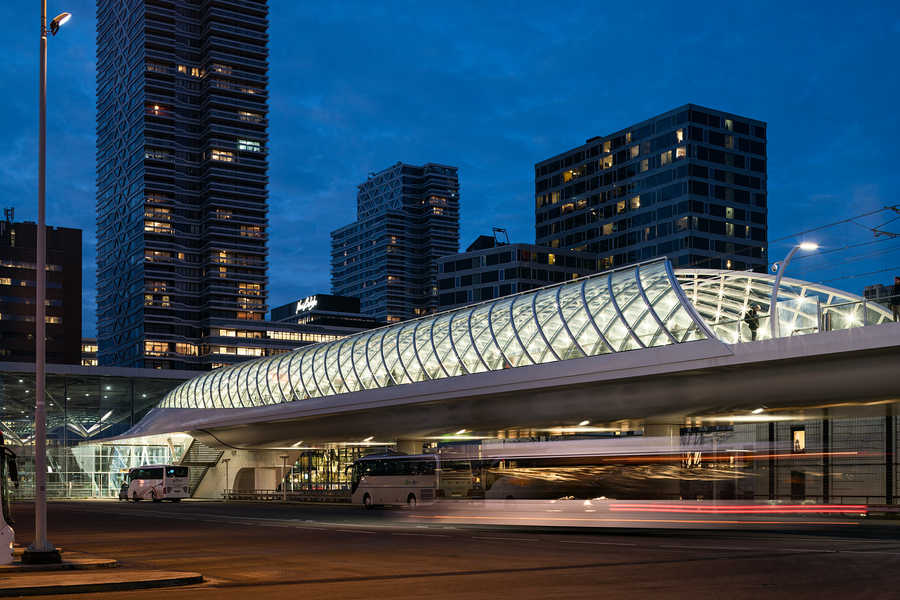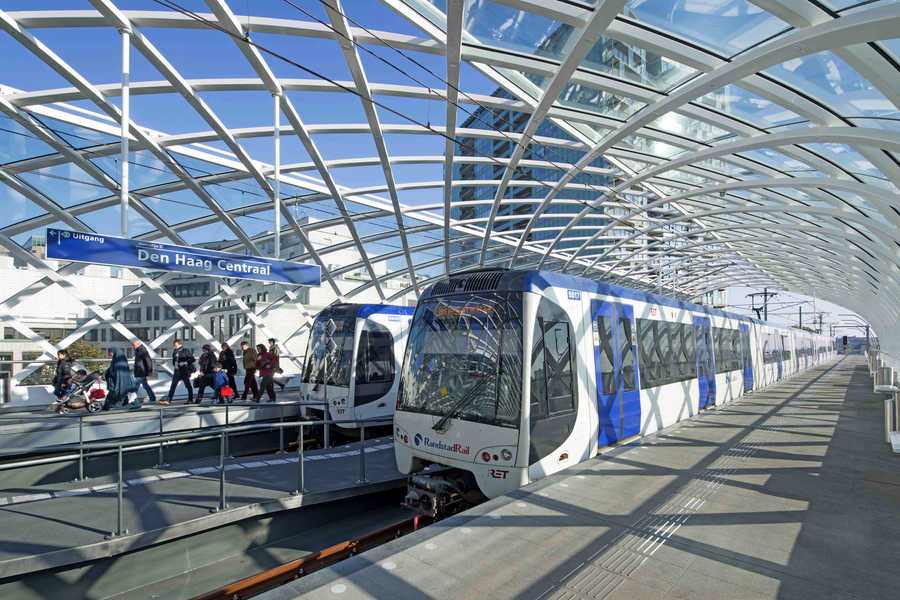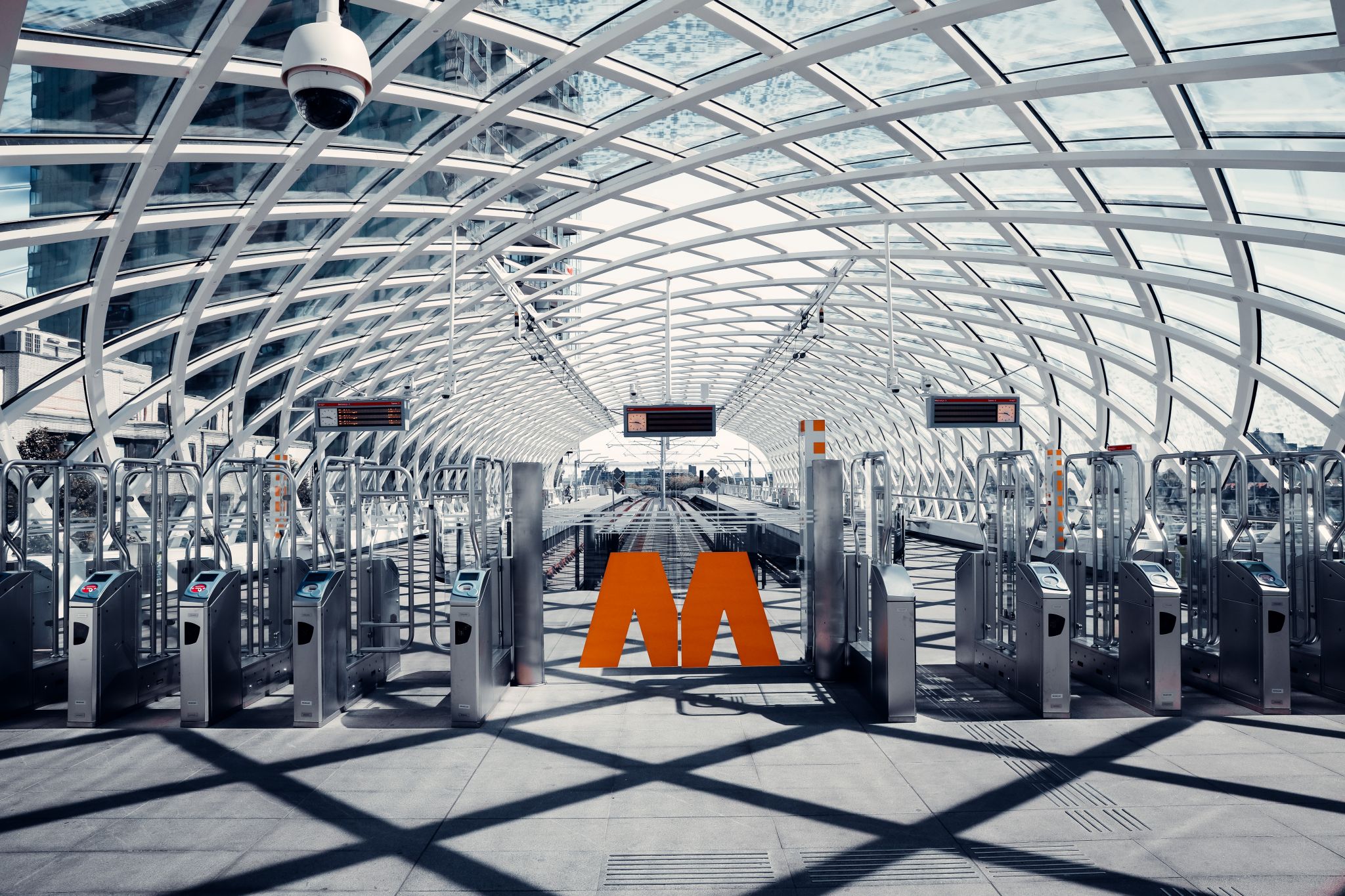The Hague Lightrail Station
2015 Parametric Design Professional The Hague ZJAThe Hague has been given a spatial and recognizable station with its own unique architectural identity that offers passengers an attractive and modern public transport transfer. The station has an elegant design and a striking awning where travellers can easily find their way.
The showpiece of the station is the roof of the platforms, which consists of curved glass and steel. A covered walkway in the shape of an expressive canopy connects the new column-free lightrailstation with the main hall of The Hague Central Station. The light rail vehicles (LRVs) stop close to the main hall of the NS station, the canopy of the stop extends so that travellers can transfer quick and dry from the lightrailstation to The Hague Central Station. The station is located along the verge of the bus platform and high above the Anna van Buerenstraat.
ZJA together with Knippers Helbig developed the design of the spatial roof structure with a parametric design model that generated and analysed the structure while providing geometrical and structural optimization. The outcome of this optimization allowed for the use of single-curved and cold-bent glass. The detailed parametric study has led to an optimal economic design and minimal use of material by using a genetic algorithm.
More information
Credits
Design
ZJA Amsterdam
own responsibilities: parametric design
Structural Engineers
BAM Infraconsult, Knippers Helbig Advanced Engineering, Royal HaskoningDHV, Ney & Partners
Building contractor
BAM Infra NL
Subcontractor bridge structure
Smulders
Subcontractor roof structure
Jos van den Bersselaar constructie, Kersten Europe
Subcontractor glass
Brakel Atmos




